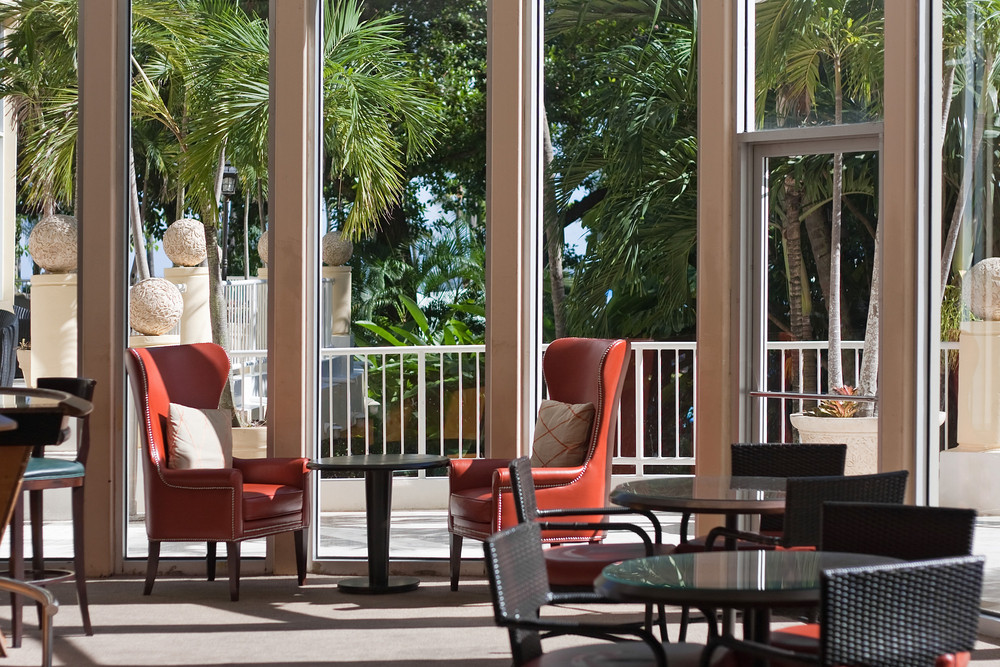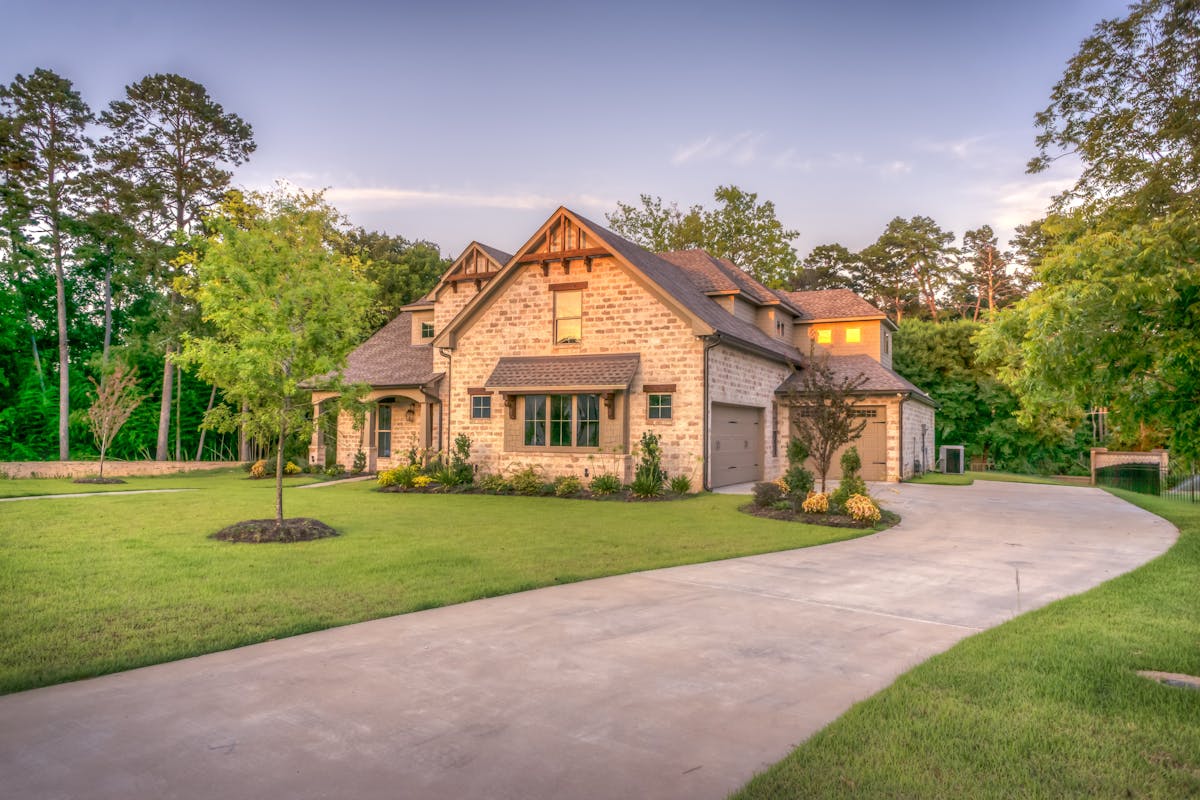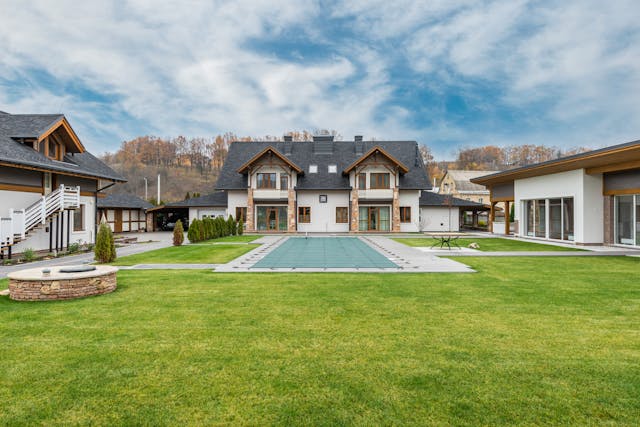
Designing floor plans for a 1500-square-foot space requires thoughtful consideration of layout, functionality, and aesthetics to maximize the available square footage effectively. Whether you’re designing a new home, office, or retail space, following a step-by-step guide can help you create a floor plan that meets your needs and preferences. Here’s a comprehensive guide to designing 1500 sq ft floor plans:
Define Your Objectives: Start by outlining your objectives and priorities for the space. Consider how you intend to use each area, such as living, dining, sleeping, working, or entertaining. Identify any specific features or amenities you want to include, such as multiple bedrooms, bathrooms, a home office, or storage space. Defining your objectives will guide the design process and ensure that the floor plan meets your requirements.
Allocate Space Efficiently: Divide the available square footage into functional zones based on your objectives and lifestyle. Prioritize essential living areas such as the living room, kitchen, bedrooms, and bathrooms, ensuring that each space is allocated adequate square footage for comfortable living. Optimize the layout to minimize wasted space and maximize efficiency, considering factors such as traffic flow, natural light, and views.
Consider Open Concept Design: Open concept floor plans are popular for their spaciousness, flexibility, and connectivity. Consider incorporating an open layout that combines the living, dining, and kitchen areas into a single, cohesive space. This not only enhances visual and social connectivity but also creates a sense of expansiveness in smaller floor plans like 1500 sq ft.
Maximize Storage Solutions: Efficient storage is essential for maintaining an organized and clutter-free environment. Integrate built-in storage solutions such as closets, cabinets, and shelving units throughout the floor plan to maximize space utilization and minimize visual clutter. Explore innovative storage solutions such as under-stair storage, wall-mounted shelves, and multifunctional furniture to optimize every square foot.
Focus on Functionality and Flow: Pay attention to the functionality and flow of the floor plan to ensure that it meets your daily needs and enhances your lifestyle. Arrange furniture and fixtures in a way that facilitates ease of movement and accessibility between different areas. Consider the placement of doors, windows, and architectural features to optimize natural light, ventilation, and privacy.
Incorporate Design Elements: Enhance the aesthetic appeal of the floor plan by incorporating design elements such as architectural details, finishes, materials, and color schemes. Choose design elements that reflect your personal style, preferences, and lifestyle while complementing the overall theme and ambiance of the space. Experiment with different textures, patterns, and accents to add visual interest and personality to the design.
Seek Professional Assistance: If you’re unsure about how to design your 1500 sq ft floor plan, consider seeking professional assistance from an architect, interior designer, or floor plan designer. A professional can offer valuable insights, expertise, and creative solutions to help you optimize your floor plan and bring your vision to life effectively.

When you follow this guide, you can design 1500 sq ft floor plans that are functional, efficient, and aesthetically pleasing.





